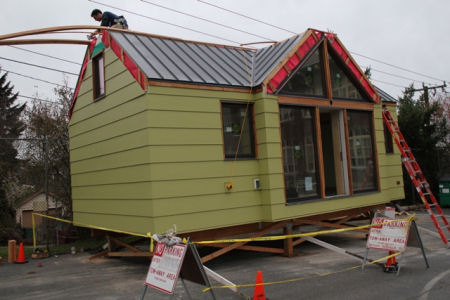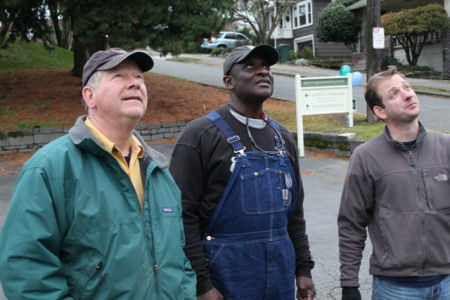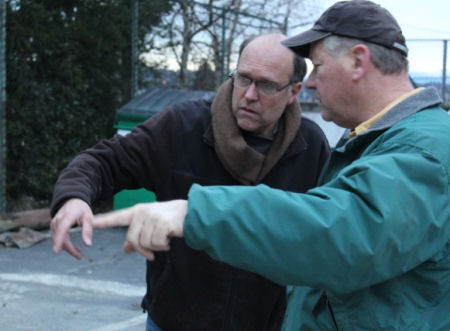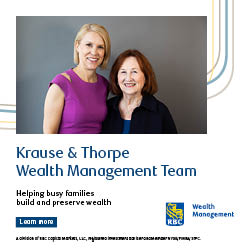One of the first two “passive houses” in Washington is on display at the Phinney Neighborhood Association (PNA).
This structure is called Mini-B, short for “mini-bungalow,” and is one of only “a handful in the country right now,” building designer and architect Joe Giampietro, a Ballard resident, said just after the structure arrived. “It’s a surging phenomenon in the Northwest with many more passive houses on the way.”

Mini-B “uses only 15 to 25 percent of the energy of what a current code house would use,” he explained.
Last year Giampietro, of Johnson Braund Design Group in Seattle, partnered with instructor Frank Mestemacher at Seattle Central Community College’s Wood Construction Center (SCCC) to build Mini-B.
“The whole process has been about a year,” Mestemacher, 66, from Whidbey Island, said. “But the building started about March when we began framing it.”
He was on site Saturday morning with five of his students, volunteering their time to temporarily install the structure until it can be lowered and secured from blocks onto the PNA parking lot for long-term display.
“We’re here because we want to learn,” SCCC carpentry student John Wilson, 37, said. The Ballard resident added, “This is just us being interested throughout the whole process.”

SCCC instructor Frank Mesemacher, with carpentry students Wordsworth Scott, 54, and John Wilson, 37, watch a fellow volunteer as he works on the roof of the Mini-B.
“You’ll see it here the way it could be seen in someone’s yard,” said Giampietro, who got up at 2 a.m. to prepare for the transport of Mini-B. “Today is a temporary setting, but it will be lowered and will eventually sit two feet off of the ground.”
He said the PNA agreed to host Mini-B for six months, and at that time it will go up for sale online for about “$70,000 to $80,000.”
“We approached the PNA three months ago, and they were delighted,” Giampietro said while keeping one eye on the students as they carefully placed the blocks that Mini-B now sits on. “It fits their mission of sustainable development.”
Giampietro added that a number of local businesses have jumped on board and donated their services and products to help build Mini-B, including Morgan Electric & Plumbing at 8055 15th Ave. NW and the Greenwood-Phinney Electric Co. at 139 NW 85th.
“They see this as a future-oriented building project, and they wanted to see their businesses associated with it,” he said.

Joe Giampietro (left) examines the Mini-B Passive House with Frank Mestemacher, as students from SCCC help place it on temporary posts in the parking lot of the Phinney Neighborhood Association.
Mini-B conforms to the International Residential Code in the State of Washington, which means you can put one of them in your back yard or even retrofit an existing structure with the same standard.
“So, you don’t have to tear down the whole house,” said Wilson, who hopes to start a career in carpentry after he graduates from the program. “You can make it ‘passive’ through retrofitting.”
Giampietro said it is approximately 300 square feet and features “lots of insulation, high-performance windows, airtight construction and heat-recovery ventilation.”
“The hardest problem was the care to details because the weatherization is so tight,” Mestemacher. said “But it has been a great learning experience for the students and me.”
Mini-B, unlike many new innovations, requires “no new technology,” Giampietro said. “It’s all available today, and all of the products can be purchased in the U.S. right now.”
In fact, Giampietro said passive house technology began in the 1970s and ‘80’s in the U.S. “but stopped because energy got cheap.”
“The Germans and Swedes picked it up,” he said. “It’s a growing phenomenon, and now there are around 20,000 in Europe.”
“I like the aspect of not losing energy,” Wilson said. “And if it means saving the people and the government more money, I’m all for it.”
“I’m an advocate for low-energy building as an architect, and I wanted to create a demonstration of how simple and affordable that can be,” Giampietro said. “I want people to go in and say, ‘Hey, this is a future that’s feasible to me.’”
He also said passive house building techniques are easier to use on large structures, and he estimates for an additional 5 to 10 percent in building costs, the average contractor can meet the standard.
“It’s not hard, and we don’t have to suffer from a reduction in a standard of living,” he added.
Tyler Steele is PhinneyWood’s intern. He is a journalism student at the University of Washington.


So is this thing built to code?
I thought passive houses depended on proper solar orientation and adequate thermal mass to achieve their low-energy status.
how can you build such a structure on a flatbed with no site in mind? where’s the thermal mass? if it’s two feet off the ground I don’t think it will be a concrete slab.
also, just because they comply with IRC does NOT mean you can put one in your backyard. building codes are totally separate from zoning.
curious, you’re thinking of passive SOLAR houses. This is a new concept – it’s passive in the sense that it is so well sealed and insulated, hardly any heating is needed. You’re right, you can’t just plunk one of these down in your backyard without permits, but if you can meet the requirements of Seattle’s new backyard cottage regulations, this sort of thing could be an option.
Hey curious – Follow some of the links in the article and all your cynical questions will be answered.
I followed one link and all I learned is that the architect will only play basketball with players over the age of 40.
thanks gumba for a real answer.
I’m still a bit skeptical but will go down and check it out.
what kind of heat system is there? it’s not really passive now is it (in the true sense of the word and more akin to passive solar buildings).
It’s easy to use 15 to 25 percent of the energy of what a current code house uses…. when said house is as big as 15 to 25 percent of a current code house. 300 sqaure feet? This is a shed or workshop in the midwest – barely even a garage!
Impressive, but call me when they get something that is at least 1,500 or 2,00o square feet and uses 15 to 25 percent of the energry.
Any airtight structure opens a whole other host of issues, primarily indoor toxicity.
If it remains empty, no-one living inside, no problem…
Awfully big shed but I guess this is what the urbanists want to stuff middle class people into nowadays. Live the dream!
In addition to being super-insulated and extremely airtight, passive homes have controlled fresh air intakes to assure good air quality. And there are examples of larger passive homes – check out the first “passive homes” link above and the NW Eco-Builders group.
I was personally involved in the first passive homes, and the fears that I had were realized soon after. Intake is the easy half of the equation, they all require it for forced air models. The exhaust of toxins, both from the structure, and the occupation of the structure has yet to be addressed adequately. This has not changed.
But, I’ve been here before.
Click on the link to ‘Mini-B’ since that’s what your questions were about rather than the architect’s bio.
It is like a modern day trailer home.
Actually that’s 15-25% on a per square foot basis, the comparison is to a similar sized code home, that’s how the Passive House standard works.
the Heat Recovery ventilator referenced in the article is mechanical ventilation for just that purpose: It exhausts stale air, but captures the heat energy to pre-heat the incoming fresh air…
I still couldn’t find any real hard data on the construction of this mini b.
for instance, what sort of insulation is there? it doesn’t look like the walls are particularly thick, and the interior ceiling is vaulted.
if r-38 is standard attic insulation (r-30 for vaulted ceilings), what does this building have?
what sort of u-value are the windows? are they triple glazed with argon or something?
I want some facts to substantiate 85% energy costs which I find dubious.
yes.
is this the vary first house?
Not discounting the learning process of decades past, but this is not just an “intake” but an exchange. Fresh air comes in, heated by the house air being exhausted through the air to air heat exchanger. These things are pretty common nowadays and are actually remarkably efficient at retaining the heat while moving a lot of air. I think you’d be pretty impressed by the improvements in building technology, especially on things built to a higher standard than the disposable condos and townhouses.
Joe is a pretty good basket ball player. I bet he would take on someone about 35 or so but what does that have to do with an energy efficient house?
When will the Aggressive model be available?
THis is Seattle, it’d be passive-aggressive.
A passive house for a passive part of town
Thinking about this a bit more, you should really look at this house and the construction methods a little closer if you’re interested in code. A lot of this will become the standard code soon enough.
Look at the way houses were once built with single pane windows and no insulation. That wouldn’t pass inspection or even reason today. You’d be nuts to even try to build a house without insulation and you can’t even buy a new single pane window for a house anymore even if you wanted one.
As energy costs go up, and they will keep going up for fossil fuels until we run out, the options are going to be freeze your ass off or look to improve the construction along the lines of the super insulated house. When your heating costs are triple what they are now, a home that cuts the need by 85% like this one or even 50% will be a screaming deal over building in the slightly cheaper conventional method.
Yeah, more detailed info would be nice, especially since it’s a demonstration project. From a quick look around the site I noticed they did use the method where your studs are offset so that they don’t touch both the outside and inside walls so that they don’t transmit heat/cold from the outer wall to the inside. That would also make the walls a bit thicker and increase the space for additional insulation.
The roof and walls have R-53, the floor R-74, plus triple-glazed windows and .60 ach50 (airtightness). The energy savings are based on the Passive House modeling software.
The demonstration programs will begin in January, come to the Home Design and Remodel Fair on January 30 for an open house.
The roof and walls have R-53, the floor R-74, plus triple-glazed windows and .60 ach50 (airtightness). The energy savings are based on the Passive House modeling software.
The demonstration programs will begin in January, come to the Home Design and Remodel Fair on January 30 for an open house.
thinking about this more, wouldn’t it make more sense to do both?
a passive house and a passive solar house?
I still think designing a structure with no site in mind is silly. as someone farther down the comments suggested, this is nothing more than a glorified double wide.
I would like to see some hard data on how “pure” the air quality is inside these homes given all the so-called high tech materials used. In addition, I would need hepa-filters be installed to clean incoming outside air since it is full of soot and other pathogens (molds, and other allergens) where I live in greenwood.