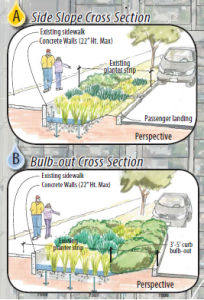The Ballard Natural Drainage System project made significant progress last week when Seattle Public Utilities issued of a Determination of Non-Significance (DNS) for environmental impact. SPU has determined that the project will most likely not have a significant negative impact on the environment.
The BNDS project has been in Phase Two (the design phase) since late last year and has been in the works since 2009. Over the years, there has been both support and opposition for the construction of rain gardens in our neighborhood.
In April 2013, SPU crews organized test digs to test soil in areas where the proposed rain gardens were to be constructed.
In summer 2013, SPU representatives visited Ballard residents door-to-door to gather input from locals who live in the proposed construction areas.
“We heard and recorded concerns and comments about trees and plantings, parking, and many other things important to residents and property owners,” writes the BNDS team on their website.
In late September last year, SPU representatives walked around with the residents of the blocks in question in order to gain specific information about trees, plantings, parking concerns and other important information.
Check out SPU’s description of the project below:
The Ballard NDS 2015 Project would design and construct infiltrating raingardens (bioretention cells) along up to 22 city blocks. Those raingardens would be located primarily in existing planting strip areas within City street rights-of-way. Existing planting strips would be converted from landscaped, lawn, or impervious areas to vegetated bioretention cells and upland planting areas.
The raingardens would be designed to receive stormwater that currently flows in roadway gutters to combined sewer inlets. The raingardens would include bioretention soil to provide water quality treatment. Inlet curb cuts would be installed to route stormwater flow from the roadway gutter to the raingardens. Outlet curb cuts would be installed on the downstream end of the raingardens to allow conveyance of excess flows (during high flow events) via roadway gutter to the nearest down-gradient existing combined sewer inlet.
The project would include two general types of raingarden designs: 1) Planting Strip Raingardens and 2) Curb Bulb-out Planting Strip Raingardens. The curb bulb-out design typically would be used for traffic calming and improved pedestrian and bicyclist sightlines at select locations. At the Loyal Heights Elementary school, bulb-outs also would shorten the crossing distances across Northwest 80th Street and Northwest 77th Street, a priority identified as part of SDOT’s Safe Routes to School program. Mid-block bulbouts are also planned along Northwest 75th Street to provide additional raingarden infiltration area and to provide traffic-calming benefits to the neighborhood.
All raingardens would be located to avoid existing driveways, historic/significant trees (if any), hydrants, and utilities where possible. All raingardens would have a vertical wall on the sidewalk side, a flat bottom, and a side slope (2.5 horizontal: 1 vertical) on the road side. Only the Planting Strip Raingarden would incorporate a passenger loading (parking egress) area.
Where feasible based on utilities and geotechnical analyses, “pit drains” would be installed under the raingardens to enhance vertical infiltration of stormwater runoff. Pit drains are shallow, vertical drains (between 10 to 15 feet deep) constructed by digging a hole through naturally layered or interbedded sediments and then backfilling the excavation with free-draining materials such as pea gravel.
In addition, the project would construct pedestrian and safety improvements such as curb ramps where required, at up to 15 intersections adjacent to the raingardens. Certain utilities such as side sewers and natural gas mains may need to be relocated or replaced during construction. The project would opportunistically demolish an undetermined area of impervious surfaces and replace those surfaces with pervious surfaces such as turf.
The following blocks are included in the proposed project:
- 17th Avenue Northwest: 7700, 7800, 7900, 8000, 8100, and 8200 blocks
- 19th Avenue Northwest: 7500 and 7600 blocks
- 25th Avenue Northwest: 8000, 8100, and 8200 blocks
- 26th Avenue Northwest: 7700, 7800, 7900, 8000, 8100, and 8200 blocks
- Northwest 75th Street: 1700, 1800, 2000, 2100, 2200, and 2300 blocks
- Northwest 77th Street: 1700, 1800, and 2500 blocks
The project may also construct intersection improvements (such as curb ramps) at one or more of the following 15 intersections:
- Northwest 75th Street and 17th, 18th, 19th, 20th, 21st, 22nd, 23rd, and Jones Avenue Northwest
- Northwest 77th Street and 17th, 18th, 25th, and 26th Avenues Northwest
- Northwest 80th Street and 17th, 25th, and 26th Avenues Northwest
The specific intersection improvements and the number, locations, and design of raingardens has not been finalized at the time the Environmental Checklist was prepared.
Comments about the DNS must be submitted by December 4, 2014, to Betty Meyer, SEPA Responsible Official, at betty.meyer@seattle.gov.
Appeals of the DNS must be submitted by Dec 11 online or to the address below along with an $85 filing fee:
City of Seattle Hearing Examiner
700 5th Ave, Suite 4000
PO BOX 94729
Seattle, WA, 98124
Image courtesy of SPU.

