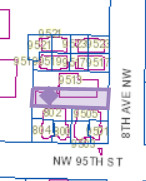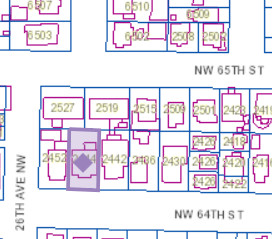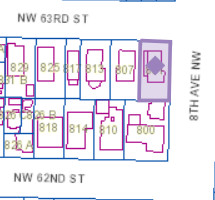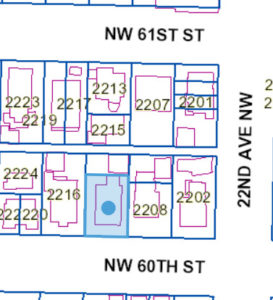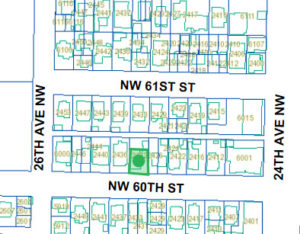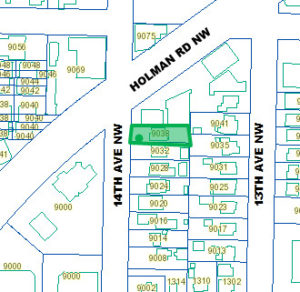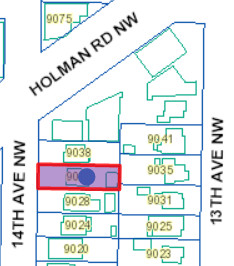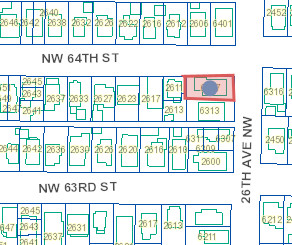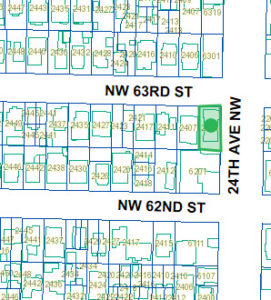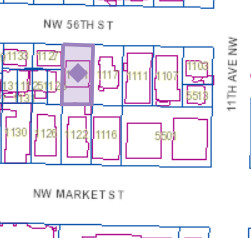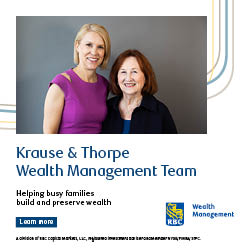It’s a busy day in development news, with four applications for subdivisions, and five approvals in today’s Land Use Information Bulletin.
Applications:
Land Use Application to subdivide one development site into three unit lots. The construction of residential units is under Project #6563477. This subdivision of property is only for the purpose of allowing sale or lease of the unit lots. Development standards will be applied to the original parcel and not to each of the new unit lots.
Comments may be submitted through 10/04/2017.
Land Use Application to subdivide one parcel into two parcels of land. Existing structure to be demolished.
Comments may be submitted through 10/04/2017.
Land Use Application to allow a three-story, eight-unit rowhouse building. Eight surface parking spaces will be located on the site. Existing structure to be demolished.
Comments may be submitted through 10/04/2017.
Land Use Application to subdivide one development site into four unit lots. The construction of residential units is under Project #6529236. This subdivision of property is only for the purpose of allowing sale or lease of the unit lots. Development standards will be applied to the original parcel and not to each of the new unit lots.
Comments may be submitted through 10/04/2017.
Decisions:
A Land Use Application has been approved to subdivide one development site into three unit lots. The construction of residential units is under Project #6560513. This subdivision of property is only for the purpose of allowing sale or lease of the unit lots. Development standards will be applied to the original parcel and not to each of the new unit lots.
Appeals of this decision must be received by the Hearing Examiner no later than 10/4/2017.
A Land Use Application has been approved with conditions to subdivide one development site into three parcels of land. Project includes a unit lot subdivision of Parcel C into four unit lots. The construction of the live-work units and residential dwelling units is under project #6414921. The subdivision is for the purpose of allowing sale or lease of the individual live-work and residential units. Development standards will be applied to the development site as a whole and not to each of the new parcels or unit lots.
Appeals of this decision must be received by the Hearing Examiner no later than 10/4/2017.
A Land Use Application has been approved with conditions to subdivide one development site into three parcels of land. Project also includes unit lot subdivision of Parcel C into four unit lots. The construction of the live-work units and residential units have been approved under Project #6414916. The subdivision is for the purpose of allowing sale or lease of the individual live-work and residential dwelling units. Development standards will be applied to the development site as a whole and not to each of the new parcels or unit lots.
Appeals of this decision must be received by the Hearing Examiner no later than 10/4/2017.
A Land Use Application has been approved to subdivide one development site into three unit lots. The construction of residential units are under Project #6552470. This subdivision of property is only for the purpose of allowing sale or lease of the unit lots. Development standards will be applied to the original parcel and not to each of the new unit lots.
Appeals of this decision must be received by the Hearing Examiner no later than 10/4/2017.
A Land Use Application has been approved to allow the conversion of the carport to a ninth unit in an existing apartment building. Three parking spaces to remain.
Appeals of this decision must be received by the Hearing Examiner no later than 10/4/2017.
Notice of Streamlined Design Review:
PROJECT DESCRIPTION
Streamlined Design Review Application to allow a three-story, seven-unit townhouse structure. No proposed parking. Existing structure to be demolished.
OPPORTUNITY FOR COMMENT
The Director will accept written comments to assist in the preparation of the early design guidancethrough October 4, 2017. You are invited to offer comments regarding important site planning and design issues, which you believe, should be addressed in the design for this project. Please note that this is the only opportunity to comment on this proposal.
Comments should be submitted to PRC@seattle.gov or
City of Seattle, SDCI, PRC
700 5th Avenue, Suite 2000
PO Box 34019
Seattle, WA 98124-4019
PROCESS
Following the public comment period, the Seattle Department of Construction and Inspections will issue a written design guidance report. This report will consider public comment and the applicable city-wide and neighborhood specific Design Guidelines and will serve as the basis for further review of the building permit. Once the applicant has incorporated the design guidance into the proposal they may apply for a building permit. No public notice of the building permit application will be provided.
MORE INFORMATION
For more information about this proposal or the Design Review Program and process, you may visit the Design Review Program website at www.seattle.gov/DPD/aboutus/news/events/DesignReview/SearchPastReviews/, contact the Land Use Planner listed above, or visit our office at the address above. (We are open from 8 am to 4 pm Monday, Wednesday and Friday and from 10:30 am to 4 pm Tuesday and Thursday.) Additional application documents for this proposal may be found at http://web6.seattle.gov/dpd/edms/.
