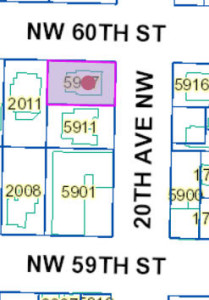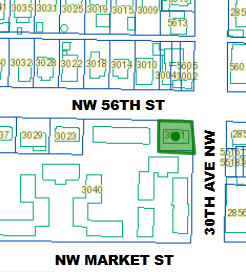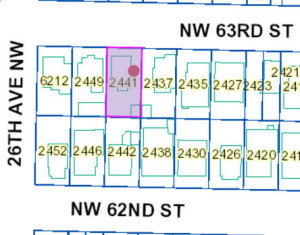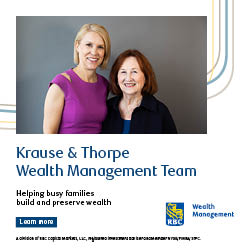By Joe Veyera
It was a big week of development applications, mostly concerning subdivisions, submitted to the Department of Planning and Development (DPD). Check out the most recent applications from the DPD as posted in the Land Use Information Bulletin.
Applications:
A Land Use Application has been submitted to subdivide one parcel into two parcels of land. Proposed parcel sizes are: A) 2,597 sq. ft. and B) 1,300 sq. ft. Existing structure to be demolished.
A Land Use Application has been submitted to subdivide one development site into four unit lots. The construction of residential units has been approved under Project #6403298. This subdivision of property is only for the purpose of allowing sale or lease of the unit lots. Development standards will be applied to the original parcel and not to each of the new unit lots.
Revised Application:
A revised Land Use Application to subdivide one development site into two unit lots. This subdivision of property is only for the purpose of allowing sale or lease of the unit lots. Development standards will be applied to the original parcel and not to each of the new unit lots.
Decisions:
A Land Use Application has been approved to subdivide one development site into three unit lots. The construction of residential units has been approved under Project #6381184. This subdivision of property is only for the purpose of allowing sale or lease of the unit lots. Development standards will be applied to the original parcel and not to each of the new unit lots. Appeals of this decision must be received by the Hearing Examiner no later than July 14, 2014.
A Land Use Application has been approved to subdivide one development site into two unit lots. The construction of residential units are under Project #6388755. This subdivision of property is only for the purpose of allowing sale or lease of the unit lots. Development standards will be applied to the original parcel and not to each of the new unit lots. Appeals of this decision must be received by the Hearing Examiner no later than July 14, 2014.
Notice of Design Review Recommendation Meeting:
A Land Use Application has been received to allow two, 5-story towers above a 1-story base containing 84 residential units with 21,517 sq. ft. of office and 22,199 sq. ft. of retail. Parking for 132 vehicles to be provided below grade. Project includes 21,100 cu. yds. of grading. Existing structures to be demolished.
The meeting is scheduled for Monday, July 21 at 6:30 p.m. and will be held at Ballard Community Center (6020 28th Ave NW)
The Director will accept written comments to assist in the preparation of the early design guidance through July 21, 2014. You are invited to offer comments regarding important site planning and design issues, which you believe, should be addressed in the design for this project.
Comments and requests to be made party of record should be submitted to PRC@seattle.gov or mailed to
City of Seattle – DPD – PRC
700 5th Avenue, Suite 2000
PO Box 34019
Seattle, WA 98124-4019





density
It seems like the city will approve any land use application if it concerns dividing property. If it will generate more tax dollars they’ll put the stamp of approval on it. It would be nice if they would require parking when they allow subdividing and building of homes. It’s getting harder to park here and the City Council doesn’t seem to care.
Phinney – I think most of those lot divisions are for townhomes that will have a parking garage for each unit. The city decided those areas were to be townhomes years ago.
It didn’t look like any of the permit requests were for apodments, which would come with zero parking and bring loads of cars (despite what proponents claim).
The interesting application is the last one- for redevelopment of the Bartell’s by the Commons.
Some of these subdivisions are for townhouse projects in areas that have been zoned that way for years (i.e., those south of 60th). Others are in the LR1 area that was upzoned in 2010.
Take a walk north past 60th to see how out of place all this new development is. It’s not at all consistent with the multifamily zoning that was in place for years prior to the 2010 change or the existing built landscape. It adds little density and is displacing long-term residents, especially renters.
As part of the 2010 Update, the City waived all parking requirements for areas within 1/4 mile of frequent transit service. In the Ballard core, this is north from Market to 60th, and west from 15th to 20th. Parking in these areas is at the discretion of the developer.