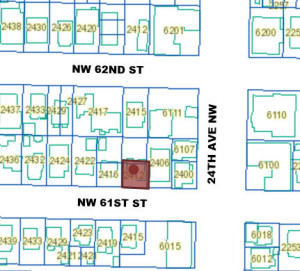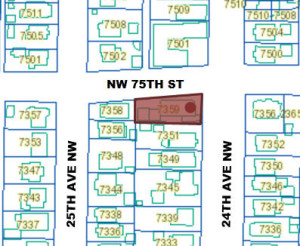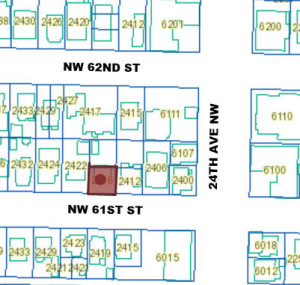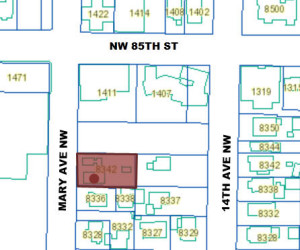Three applications for subdivisions and townhomes, one subdivision approval, and a streamlined design review notice make up today’s development update, provided by the City of Seattle’s Department of Planning and Development (DPD) Land Use Information Bulletin.
Applications:
A Land Use Application has been submitted to subdivide one development site into two unit lots. The construction of residential units are under Project #6453487. This subdivision of property is only for the purpose of allowing sale or lease of the unit lots. Development standards will be applied to the original parcel and not to each of the new unit lots.
A Land Use Application has been submitted to allow a three story, 5-unit rowhouse structure. Parking for five vehicles to be provided. Existing structure to be demolished.
A Land Use Application has been submitted to subdivide one development site into two unit lots. The construction of residential units are under Project #6452794. This subdivision of property is only for the purpose of allowing sale or lease of the unit lots. Development standards will be applied to the original parcel and not to each of the new unit lots.
Decisions:
A Land Use Application has been approved to subdivide one parcel into two parcels of land. Proposed parcel sizes are: A) 2,449 sq. ft. and B) 2,552 sq. ft. Existing structures to be removed.
Notice of Stremlined Design Review:
Streamlined Design Review Application to allow one, three-unit townhouse, and one, four-unit townhouse structure (seven units total). Parking for six vehicles to be provided. Existing structures to be demolished.
The Director will accept written comments to assist in the preparation of the early design guidance through September 13, 2015. You are invited to offer comments regarding important site planning and design issues, which you believe, should be addressed in the design for this project. Please note that this is the only opportunity to comment on this proposal.
Comments should be submitted to PRC@seattle.gov or
City of Seattle, DPD, PRC
700 5th Avenue, Suite 2000
PO Box 34019
Seattle, WA 98124-4019
Following the public comment period, the Department of Planning and Development will issue a written design guidance report. This report will consider public comment and the applicable city-wide and neighborhood specific Design Guidelines and will serve as the basis for further review of the building permit. Once the applicant has incorporated the design guidance into the proposal they may apply for a building permit. No public notice of the building permit application will be provided.




