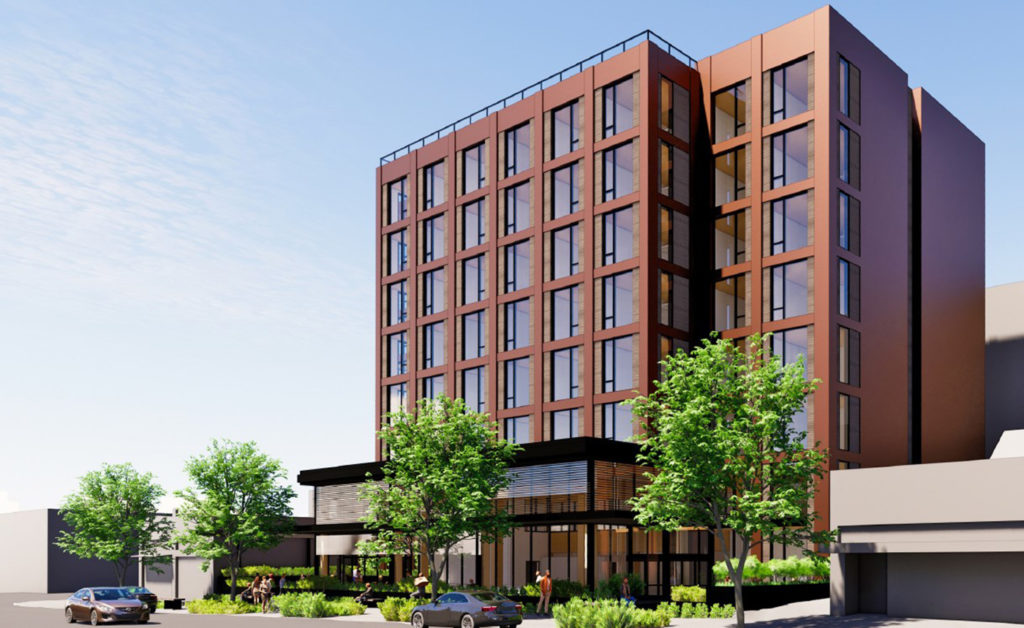Plans are moving along for the hotel that would replace the former Ballard Blossom location on NW Market St.

The above is a rendering of what the new 8-story, 120-room hotel would look like. Lauren Garkel with the architecture firm Clark Barnes tells My Ballard that they’re planning a mass timber design, which will be Seattle’s first tall building built almost entirely from wood.
Garkel says there will be a restaurant on the main floor that will include some outdoor dining.
Ballard Blossom vacated their previous home last fall; they now operate in a building on NW 85th St.
The design plans are still moving through the SDCI permitting process—we’ll update with any new info.
Rendering by Clark Barnes


Mass timber in Ballard! Very appropriate given Ballard’s history in the timber industry. It looks good and Ballard really needs the hotel space. When I have family come the only option is Hotel Ballard which is really pricey.
why would you think this hotel will be cheaper?
Maybe they can hire the on-site hobo as a doorman.
Or maybe they can offer him a job helping clean up or do dishes or otherwise give him some purpose and dignity?
That would be like offering an 8 year old green peas. They simply don’t want them.
Perfect logic. Unfortunately, most just get the Michael Moore 3rd grade type here.
*citation needed*
It would take him six months just to clean up his own mess.
Sure, but can I get some heroin/meth before my shift?
Offer away. “Dignity” must be earned. I own/run my small company. I have pride and dignity each and every day. I sobered up 18 years ago too. Most limitations ARE self-imposed.
your my Hero
*** “you are” or “you’re”
how silly
I do like this idea for sure.
Oh my god its hideous.
Hey, your wife says that at least twice a year but you still whip it out.
For those interested, here is the design presentation with more photos:
https://www.seattleinprogress.com/project/3030170/page/18
This being a mass timber project is what makes this unique, and I hope they get a chance to show off all that big heavy wood flooring. One of the few in the country to use this new wood material and I’m confident it will be more popular as it becomes more available. You can see some pics of the wood framing in the link above.
That being said I do agree with other commenters that the main tower is fairly plain. Clearly that’s the way to fit the most units in the space they have, but I wish there was at least one setback (maybe a notch removed from one corner with a roof deck) so that it wasn’t the same massing all the way up on every floor. I’m sure in 20 years it will fit right in as Ballard inevitably continues to develop, but for now its one of the bulkier proposed buildings to go on the north side of Market St.
I would want to live on the top floor.
Have fun hearing your neighbors stomping all over the place for the 7 floors below. Wood frame construction is absolutely inferior to concrete when it comes to impact insulation. As far as sound insulation you can be ok with 2 x 2 double stud walls side but you will not get the impact insulation of concrete unless you take the wood frame floor assemblies and add jack up floors with 10mm rubber and 2″ concrete on the top… which kind of defeats the purpose of the wood frame construction and likely ends up being more expensive.
i agree i can’t wait until ther is no original Ballrd left, it will be so cool then, golly gee
Preach it Terry. Bring back the old growth forest, the timber mills, and the brothels!
Ballard ave is protected. Market St is mostly ugly buildings with little character so nothing really to lose.
*Sort of* protected. They managed to get that hideous Hotel Ballard stuck in there. When you have zero sense of style, always go Tuscan. Ugh.
We all can’t wait until you have an original thought, or move away.
Like the timber. And the setback in front.
Will it have luxurious corner suites with exclusive Nyer-Urness views? Nightly fighting in the alley, jazz piano and cocktails?
Ballard needs hotel space. This one looks like a bit of a box. We’ll see how it turns out.
The tower is plane. They should be asked to step back the top floor and to create a more interesting at the top rather than just slice the box flat. The little railing doesn’t add much.