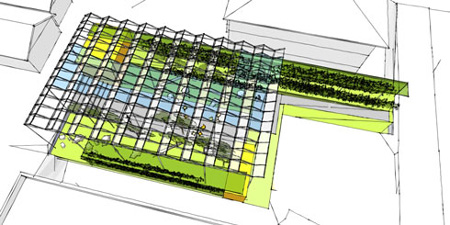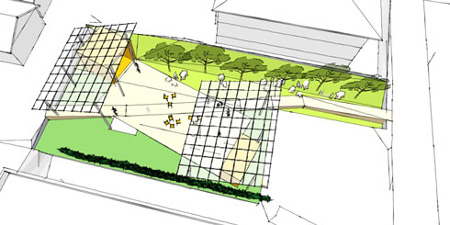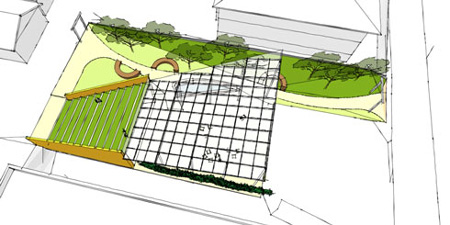Three different options for the Sunset Substation Park project were released at the last community meeting. If you weren’t able to attend the meeting, organizers would still like your input. “Each scheme seeks to balance solar power generation with community park space and does so in distinct ways,” Matt Hutchins writes on the Sunset Substation blog.

The first option, above, is called “The Big Roof.” The rooftop consists of 131 solar panels with gaps in between to let in north light.

The second option, shown above, is called “The Pair.” The plans call for two rooftops consisting of 160 total solar panels, with a courtyard space in the middle.

“The Wedge” is the third option, shown above. This scheme has a stepped-up green roof with 114 solar panels jutting out from the top of the steps.
All three options include a multi-purpose room which can be used for community meetings, storage, art classes, etc. The options also include a storage area for emergencies. “We belief that one of that valuable opportunities to embrace in this project is that the solar power could be used in a crisis to run a generator, power cell phones, temporary medical clinic etc. It would act as local clearinghouse for information, and a drop point for supplies,” Hutchins writes.
The full write-ups on each of the options can be found here. Organizers are looking for your feedback which can be left on their blog. The next meeting will be April 20th at 6:30 p.m. Robert Drucker, one of the organizers, tells us that CAST Architecture will present a single design that combines the best of the three and addresses the community’s comments. “The next phase is the cost estimating and working with another consultant to study grant possibilities,” Drucker tells us, “though our preference has always been to convince City Light to keep the property.”

The “Wedge” looks nice, but I'm confused about the mostly-transparent representation of the solar panels. Seems like they would be more like a roof than a window…
I agree those drawings are a bit hard to understand.
I also think the 'wedge' is most intriguing.
Are those people walking up the side? Green roofs don't work so well with lots of foot traffic.
I recommend going to the blog via the links above to see plan and perspective views, as well as examples of other installations. The proposed panels are not opaque – while not as transparent as the drawing suggest (for illustrative purposes), they will let a fair amount of light through.
I think the idea for the stepped green roof at the base of the Wedge was for a lawn-like surface, not your traditional green roof plants. I like aspects of the Wedge, too, but feel it creates too many hidden spaces and would block views from adjacent properties. The Big Roof has the possibility of being as visually intriguing while avoiding these problems.
Do all these solar panels act like a roof such that no water falls below? If so, every bum in town will be sleeping in the covered park off the alley.
Why do we need solar panels at all in a park? I think a p-patch would be a much better and cheaper option.
I think the point of the substation is that it's generating solar power – and the bonus is that it's a park. That's my understanding anyway.
I like the wedge option too. It would allow a fairly large audience to relax and spectate the goings on in the backyard it faces. Can I get a beer over here?
It is an interesting proposal. A few constructive thoughts and comments.
Shouldn't this project, especially the solar component be in a highly visible area where people can actually see, understand and appreciate it. The whole thing is hidden in the back of an alley. If the price tag estimate is a million dollars this project should be a show piece and not relegated to an empty lot behind a commercial strip.
I echo the comments about this being a potential hang out for homeless etc. This is definitely a concern in Sunset Hill.
As a gathering place, well it kind of competes with the Sunset Hill Community Association, which incidentally is in dire need of bookings for its facility. Also, I see no provision for facilities, namely bathrooms on any plan. If we have community gatherings with food and drink it is going to be a little uncomfortable without a bathroom available or drinking fountain.
This has a massive roof which will create a lot of runoff and a good deal of the site is concrete or a non permeable surface. A cistern system can only handle so much water before it overflows. Where is all the water going to go? There is no sewer or storm drain system! Further, we already have issues with runoff affecting our rivers and the sound. Are we trading “green energy” for “water pollution”?
How do we maintain this project. Solar panels, cleaning, vandalism etc happens all the time. I can see kids climbing all over the roof and doing damage, unintended or otherwise. The design with the steps leading to the roof is an open invitation to get up there.
We can still use the energy and work dedicated to this proposal, but perhaps this isn't the best site for such an ambitious and costly project. It may be wise to reconsider and look at better sites/options.
Is there any preliminary engineering for these designs? The Seattle Dept of Planning and Development has VERY STRICT guidelines for structures with overhead glass or panels such as the ones proposed.
The designs referenced in the website are primarily ones which are on the ground and not hovering overhead.
What about wind, potential snow load, earthquake proofing…with glass and electrical panels overhead etc?
When the restaurant Shelter was opening they went through a long, costly and extensive engineering requirements. It cost more than they thought and delayed their opening.
Also, I wonder if this would be a good choice for an emergency structure. Its open to the elements and has a glass canopy. Frankly, I wouldn't want to be under it in an earthquake.
I gathered the opposite — that it's a parcel of public(ish) land and that the solar power was there to try to provide funding for the long-term maintenance.
That is not a park, that is a business.. if they are gonna produce electricity.. for whom? electric cars? not sure when the project will be done but I will not have an electric car in the near future…. unless I can plug a wire from my house to the station so I can have cheap electricity for my heather, I do not see who will benefit from this project… how many?
What kind of plans would growth under the dark roof?
this is not public land, belongs to seattle power and it is not even for sale…
Seattle City Light is city-owned; hence my description of the parcel as “public(ish)”.
The options also include a storage area for emergencies.
Solar energy systems are environmentally friendly, that is the biggest reason to choose it.