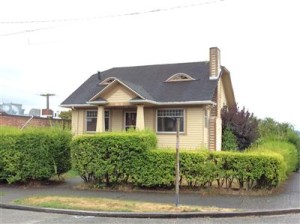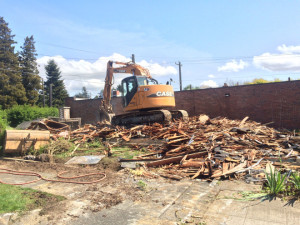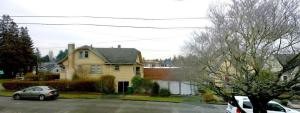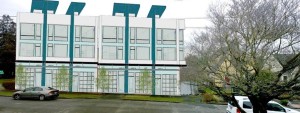 A group of Ballard neighbors have come together to oppose a controversial development that has been approved by the Department of Planning and Development at 819 NW 70th St. The site once housed a single family home that developers recently knocked down to turn it into two land parcels with three live/work units on each.
A group of Ballard neighbors have come together to oppose a controversial development that has been approved by the Department of Planning and Development at 819 NW 70th St. The site once housed a single family home that developers recently knocked down to turn it into two land parcels with three live/work units on each.

This development story sounds like something all too common in our neighborhood these days. However, what makes this case particularly interesting and controversial has to do with parcel boundaries on this particular piece of land that were made before the 1950s.
In order to go ahead with the project, a boundary line adjustment is required for the developer, who has funding provided by Seattle residential construction lender Blueprint, to build the six live/work units on the two different land parcels.
A live/work unit is, as defined by the DPD in the 2012 Seattle Building Code, “a dwelling unit or sleeping unit in which a significant portion of the space includes a nonresidential use that is operated by the tenant.”
Although the units will exist on two separate land parcels, requiring the developer to file two separate proposals with the DPD, the building structure will span across the two and the units will share electricity, sewerage systems and have common walls.


According to the applications filed with the DPD, the building is “divided” in half at the wall that falls on the property line. Although the entirety of the structure measures to 7,777 square feet (which normally requires the DPD to notify the neighborhood for comment, a design review meeting and a SEPA evaluation) because it is considered two separate buildings the normal public comment requirements were waived by the DPD.
The property at 819 NW 70th St is currently designated zoning wise as Neighborhood Commercial 1 (NC1/30) which limits the height of buildings to 30 feet. In that particular zone designation the DPD is required to notify the neighborhood, host a design review meeting and require a SEPA evaluation for all projects that are over 4,000 square feet.
According to the DPD, live-work units fall under a type of “non-residential use” under the Land Use Code. Apart from a small portion of the intersection at NW 70th St and Division Ave NW, which is designated as NC1, the surrounding area is a single-family residential zone.
The zoning designation of the property is NC1/30: Neighborhood Commercial 1, with a height limit of 30 feet. In that zone neighborhood notification, design review and SEPA are required when projects exceed 4,000 square feet. Live-work units are analyzed as a type of non-residential use under the Land Use Code. A small portion of the NC1 zone falls at the intersection of Northwest 70th Street and Division Avenue Northwest, and is surrounded by a single-family residential zone.
Residents have issued letters to Seattle City Councilmembers to voice their disappointment with the DPD’s decision. To learn more about the residents’ efforts, visit their website, Division Ave Blog.
