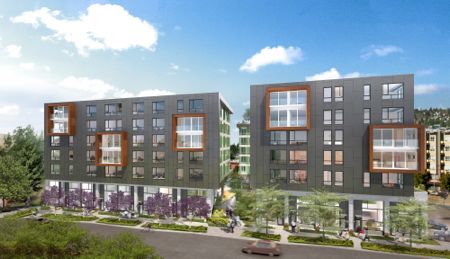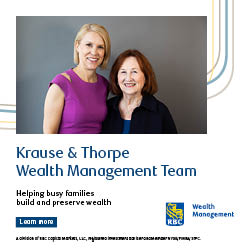 Construction on two, seven-story mixed-use developments at 5343 Tallman Ave NW will break ground this fall. The development, known as the Ballard Tallman, will be a residential building near the corner of Tallman and NW Market St.
Construction on two, seven-story mixed-use developments at 5343 Tallman Ave NW will break ground this fall. The development, known as the Ballard Tallman, will be a residential building near the corner of Tallman and NW Market St.
The project is designed by Seattle-based Runberg Architecture Group, which recently won a Gold Nugget Award from the Pacific Coast Builders Conference for their Ballard Tallman design. According to a release from the architects, the Ballard Tallman “blends Ballard’s rich Scandinavian heritage and Seattle’s maritime and timber history with 303 residential units that fulfill modern needs with urban amenities and sustainable features.”
Rendering courtesy of Runberg Architects
The Runberg Architecture Group says they strive to base their designs off the neighborhoods in which their projects will be built, hoping that the developments blend in with the community.
Last year, the land-use permit was approved through the Department of Planning and Development (DPD). The original application stated the project included a two-level underground parking garage with 240 spaces, and a total of 17 live-work units and 286 residential units. It now appears that they plan to offer 303 units. They say they plan to start construction in Fall 2013.

