Update 11am: We just received new renderings for the apartment building from Hybrid Architects; here are the mock-ups.
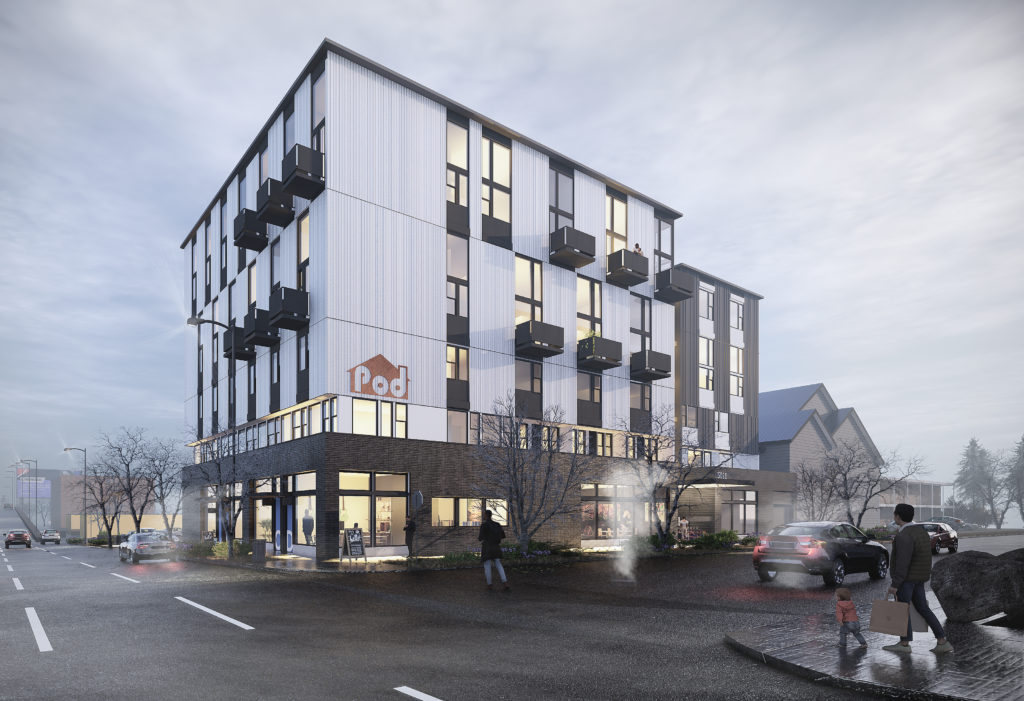
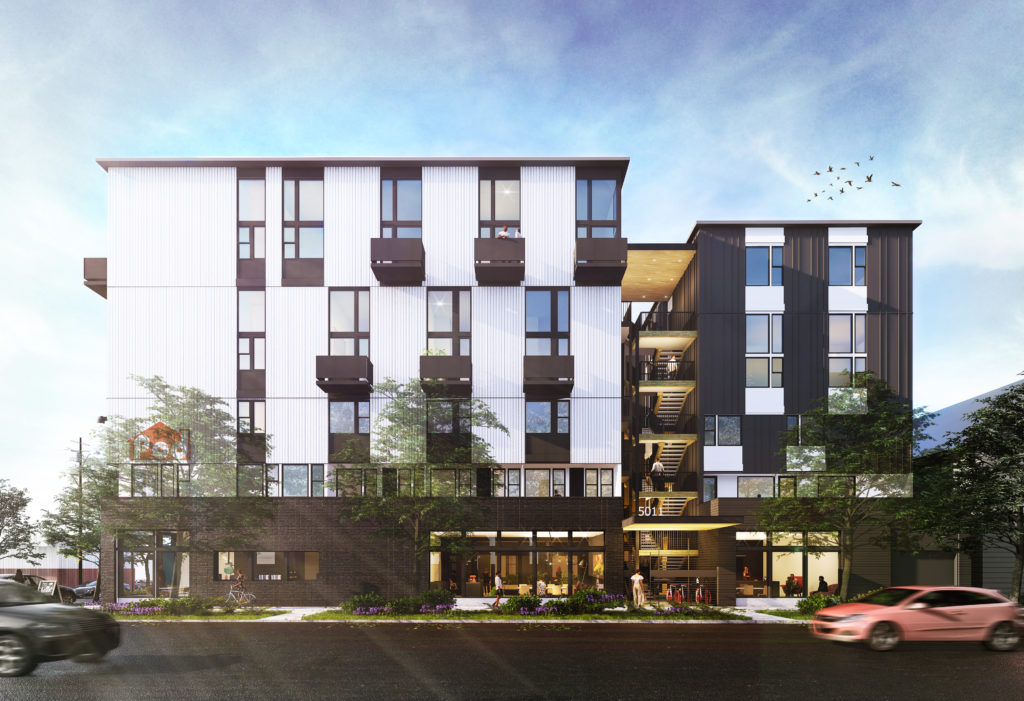
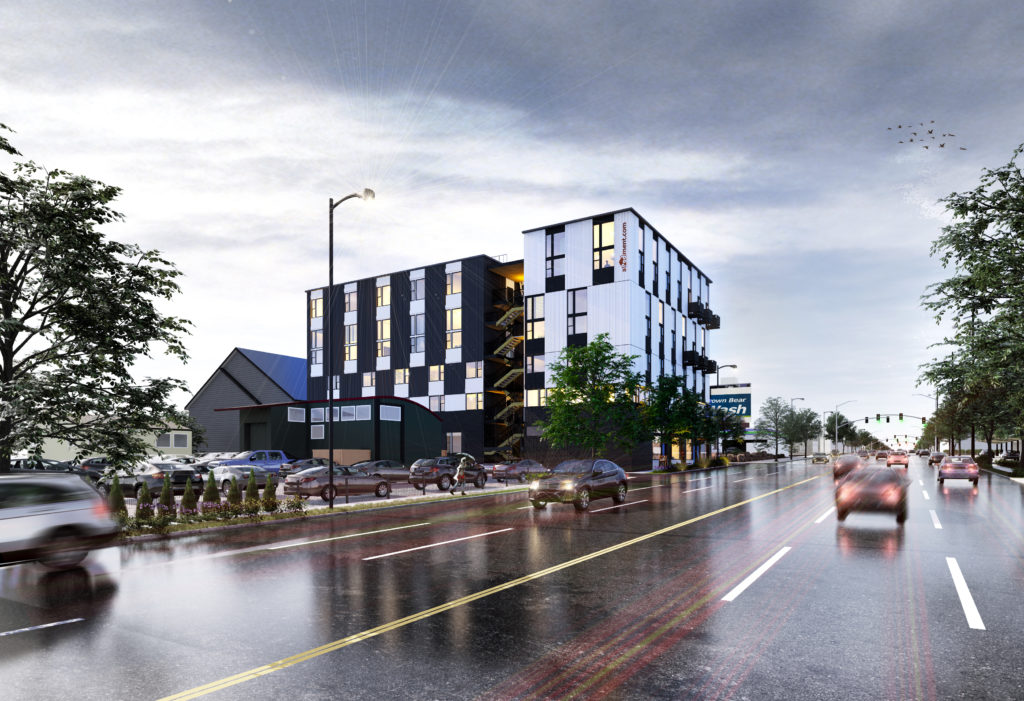
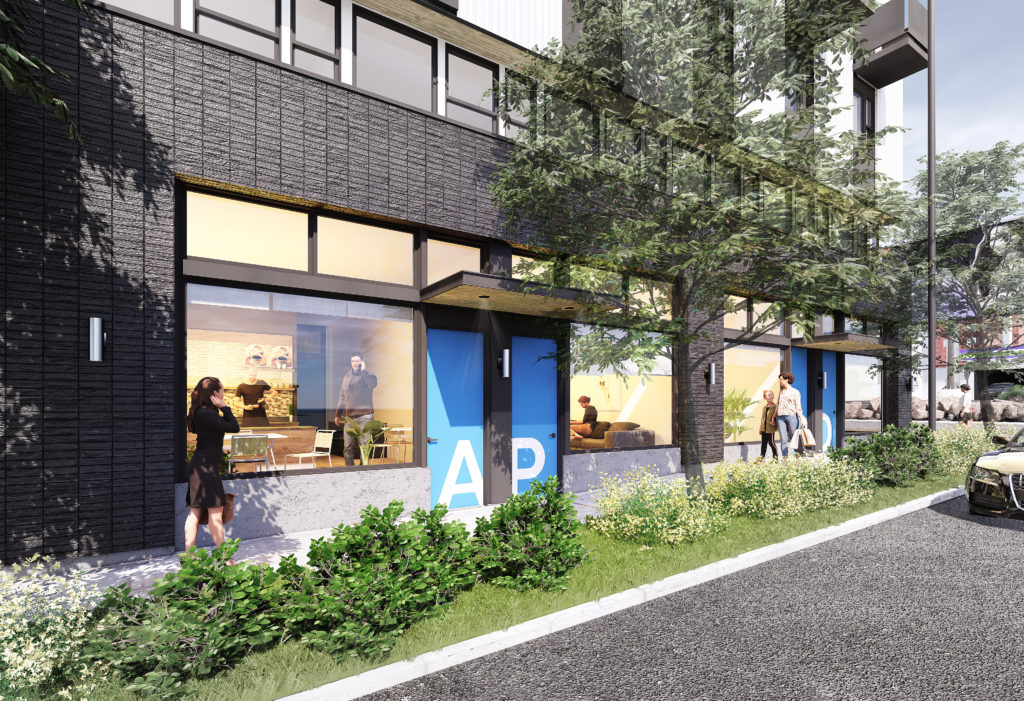
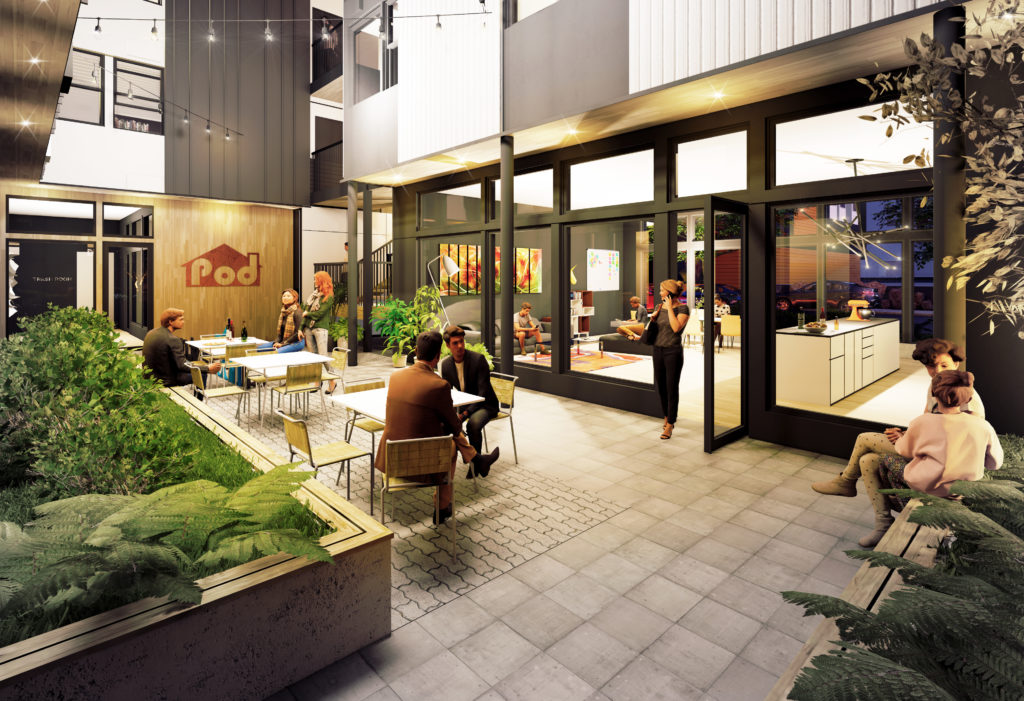
Original: A new design plan has been submitted for the 5-story apartment building that will replace Mac’s Upholstery at 5011 15th Ave NW.
The current land use application now proposes a 7-unit congregate residence with 122 sleeping rooms, seven small efficiency dwelling units and five live-work units. There is no parking proposed for the building.
Previous plans were slightly different, with fewer sleeping rooms in the congregate residence and more small efficiency dwelling units. We’ve reached out to Hybrid Architecture for updated design plans — we’ll share those details when they become available.
In the meantime, there will be a public design review board recommendation meeting to discuss the application on Monday, December 2nd at 6:30pm at the Ballard Community Center (6020 28th Avenue NW) in the Sunset Room.
The Seattle Department of Construction & Inspections will accept written comments on the design to prepare for the design review meeting through November 27th — submit all comments and requests to PRC@seattle.gov, or City of Seattle – SDCI – PRC, 700 5th Avenue, Suite 2000, PO Box 34019, Seattle, WA 98124-4019.
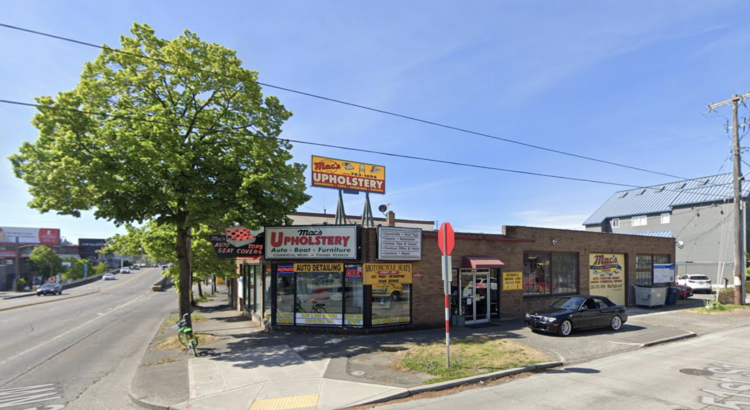

whats a sleeping room??
This is a type of housing in which a communal kitchen is used by up to 8 residents. So essentially the tenant is rending a bedroom/bath with access to this communal kitchen. I wish Seattle would prohibit this housing type. At very least, these units without parking should only be rented to tenants without cars.
This building is a block away from a future light rail station. It doesn’t need parking, which would only add to the cost of the building and the cost of the units.
And currently it is near the D line rapid ride bus line. But such parking-free buildings should still be limited to car-free tenants. Otherwise you will find surrounding streets packed with parked cars (if they aren’t already).
The streets are already packed with cars, most of them owned by people with garages and driveways. Should we start banning people with garages and driveways from parking in the streets too?
I don’t agree or even see how it’s enforceable that buildings rent only to people without cars. That stipulation would probably violate some kind of law. If you’re a Ballard resident who needs guaranteed parking, you need to secure a unit that has reserved parking for you. It will never be guaranteed on the street.
I bought a house in Sunset Hill with no garage, driveway, alley, or parking spot other than street parking. I knew when I bought that house someday parking on the street could become extremely scarce. That was a risk I – and everyone who buys or rents a unit without parking – implicitly accepts.
Looks nice!
This kind of housing is really interesting to me – you still get the privacy of your own space, but a communal area makes it easy to meet your neighbors. I’ve found it challenging to make any meaningful relationships with my neighbors which I suppose is fine, (we don’t have the mow your lawn type encounters in the city) but for those interested in that this kind of housing would make those encounters more natural.